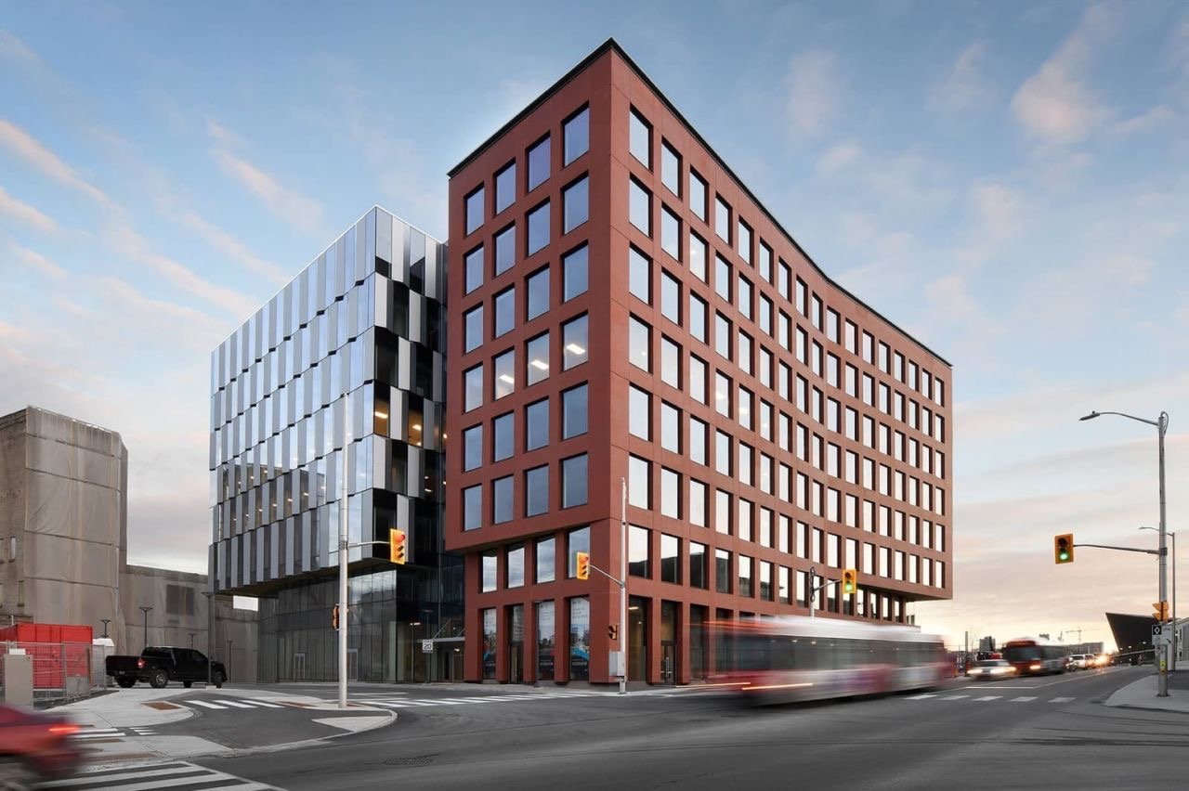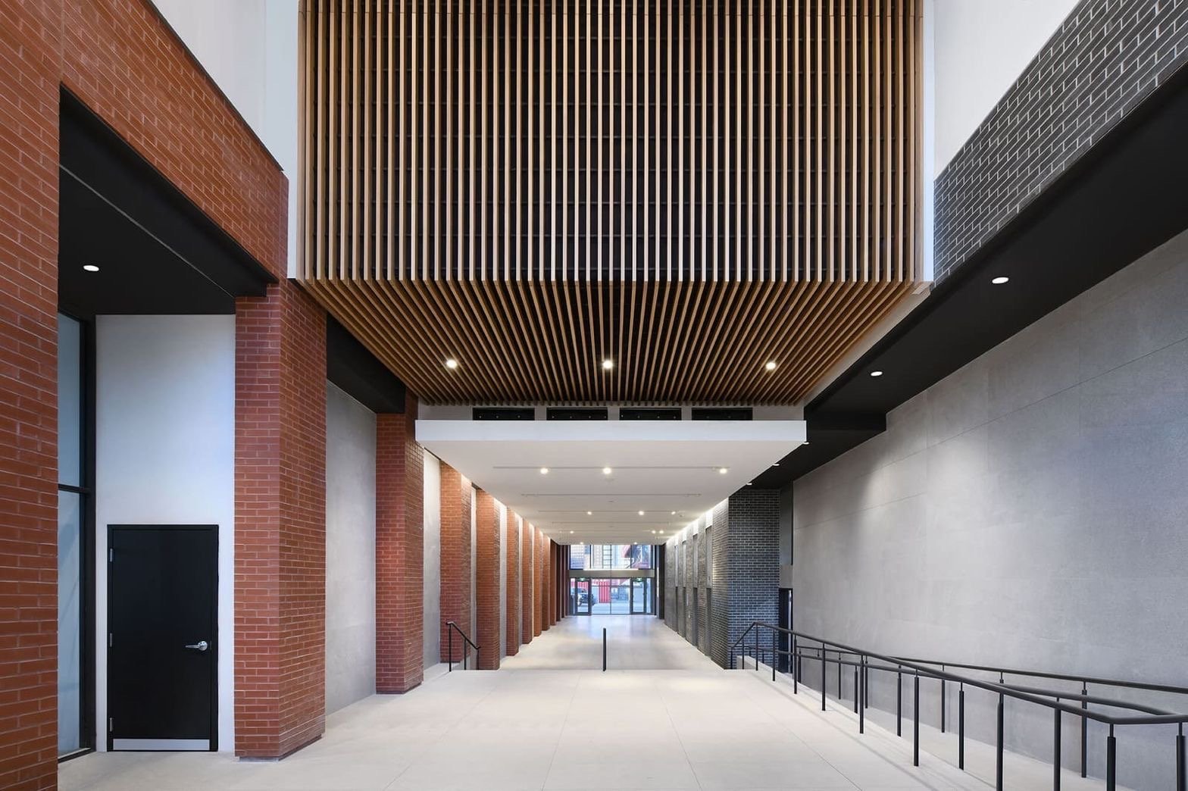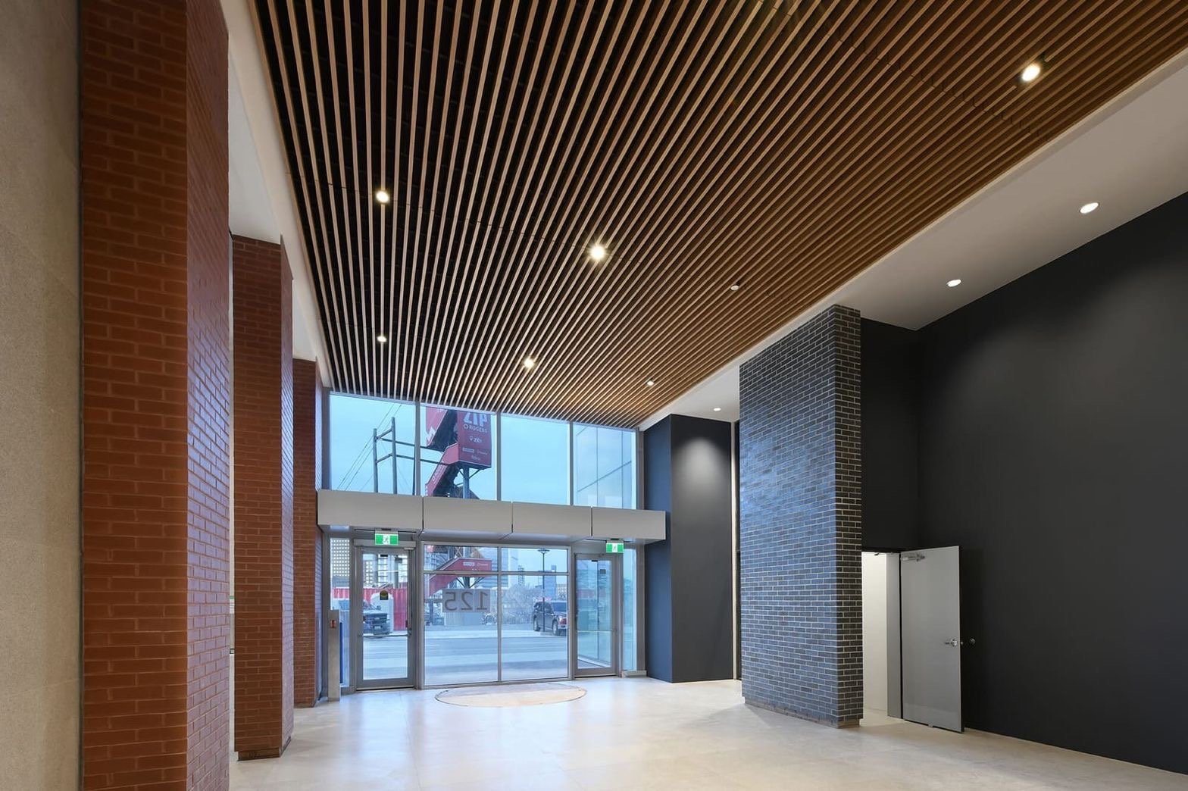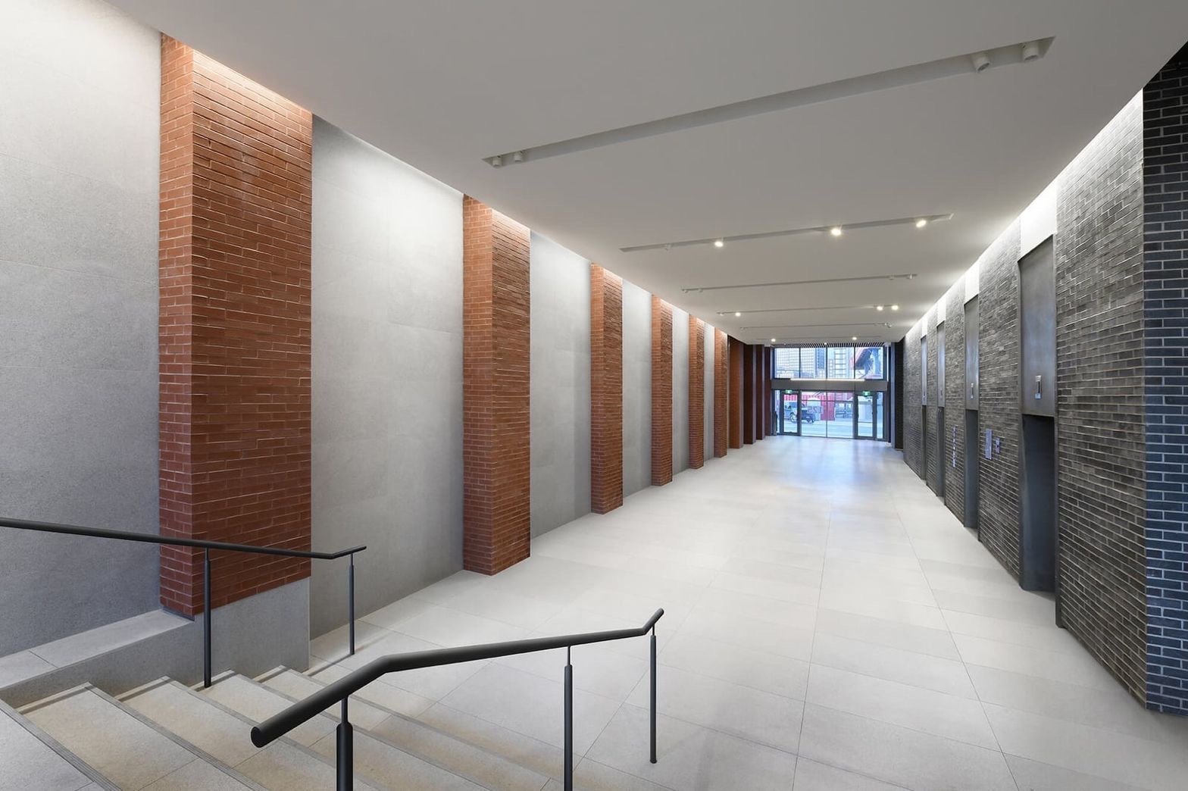NSERC Office Renovation @ Zibi, Ottawa
We are happy to have been a member of the team for the total building fit-up of the purpose-built eight-storey building (150,000 sq. ft.) for the Natural Sciences and Engineering Research Council of Canada (NSERC) at Zibi, Ottawa.
Zibi, a 34-acre waterfront community straddling Ontario and Quebec, is being developed by Dream. The community is due to house more than 6,000 jobs, styled in industrial brick and beam, with influences of modern architecture. The entire community is built to be sustainable, including the development of the first of its kind, zero-carbon district energy system. It is adhering to the 10 principles of the world-class One Planet Living Framework to eliminate GHG-emitting energy sources and encourage social equity. This also involves increasing the rate of waste diversion, improved travel and transport options, on-site agriculture, water conservation, and biodiversity restoration.
Scope of Work
This specific project on the development involved the total building fit-up of the purpose-built eight-storey building (150,000 sq. ft.) for the Natural Sciences and Engineering Research Council of Canada (NSERC). The fit-up includes the implementation of government workplace fit-up standards (MyGCWorkplace / Workplace 2.0).
Work included a server room, tenant emergency power back-up, lighting controls, new washrooms, tenant security systems, and IT+AV infrastructure for state-of-the-art executive boardrooms. For this project, a life-cycle analysis approach was taken in considering materials and products to reduce reliance on unsustainable products and encourage reuse wherever possible.





